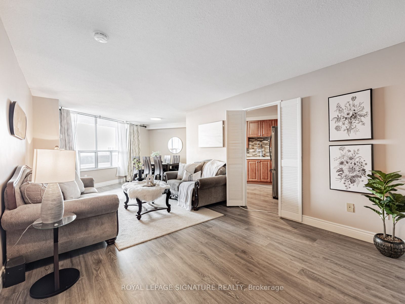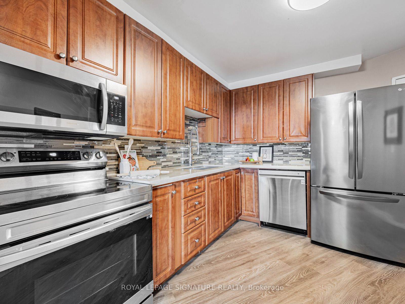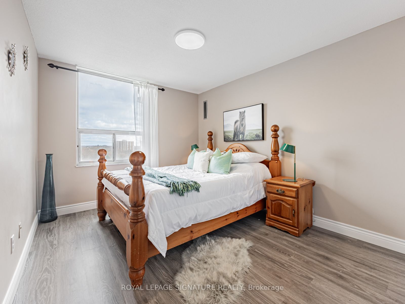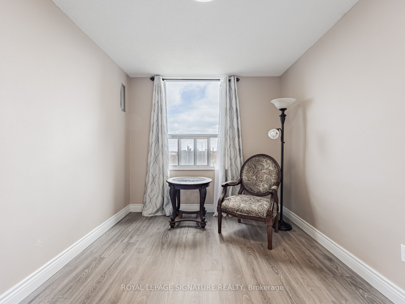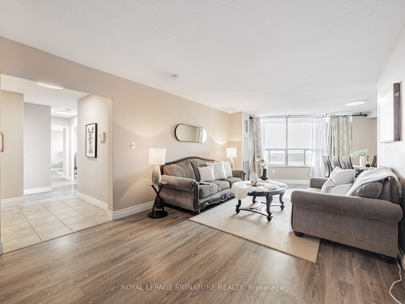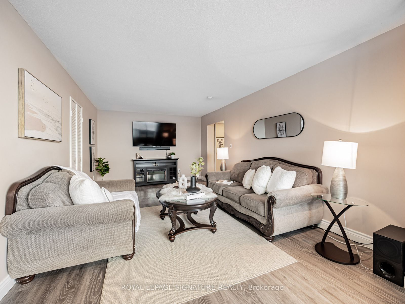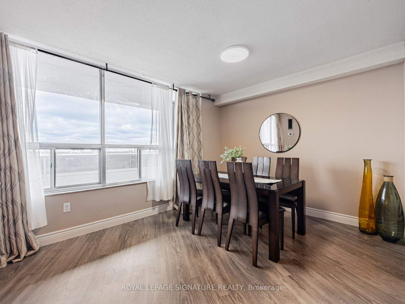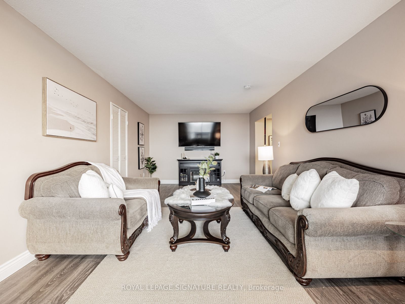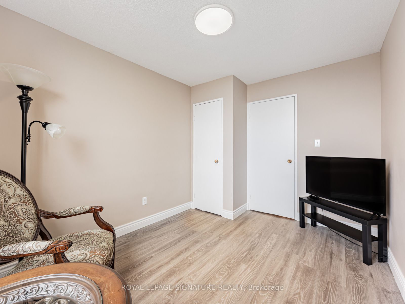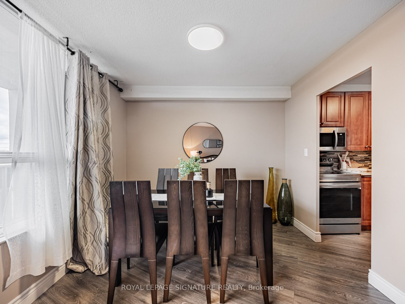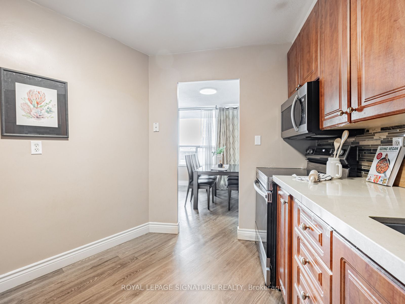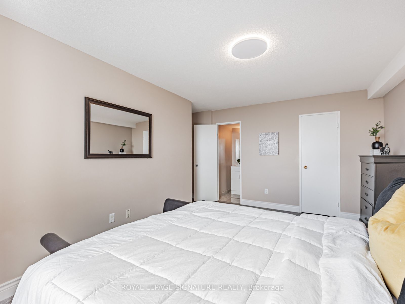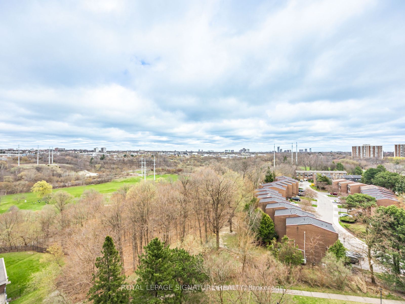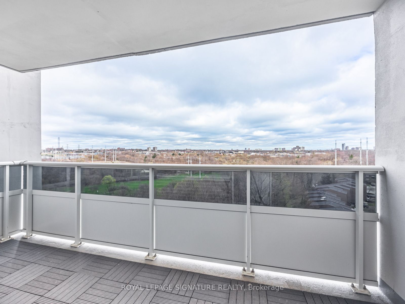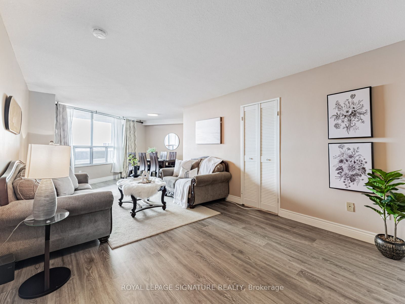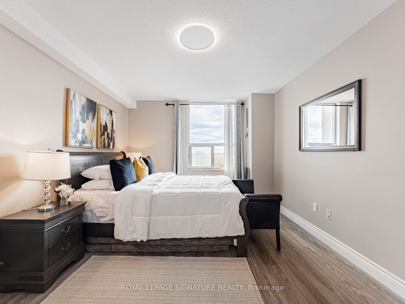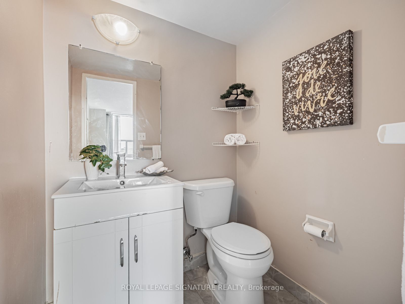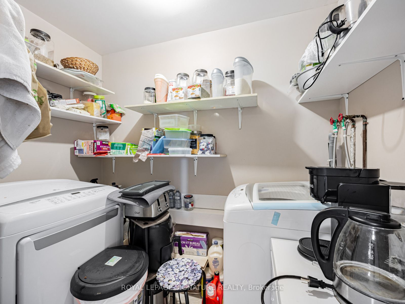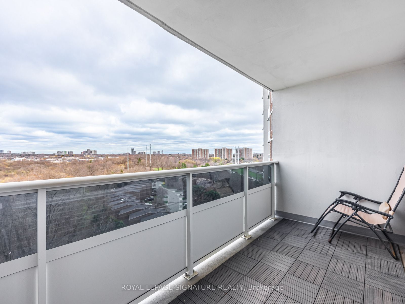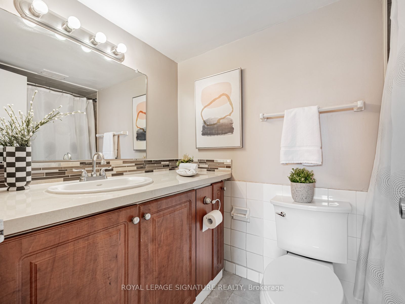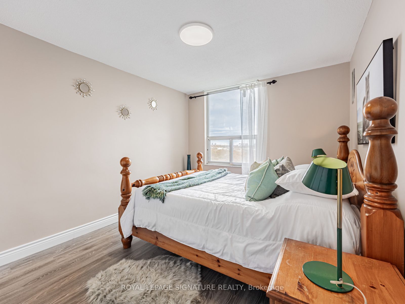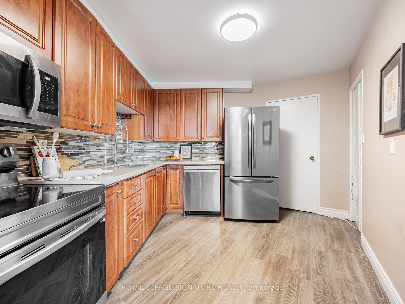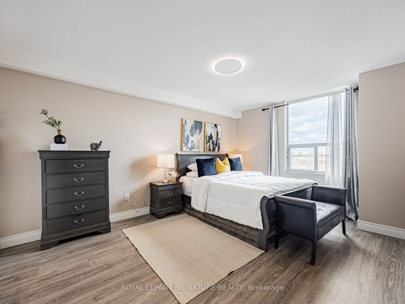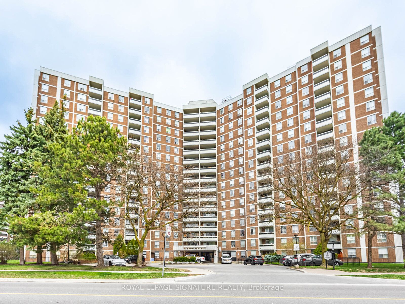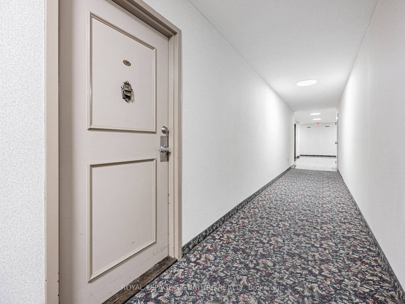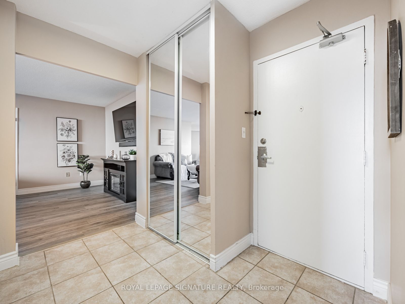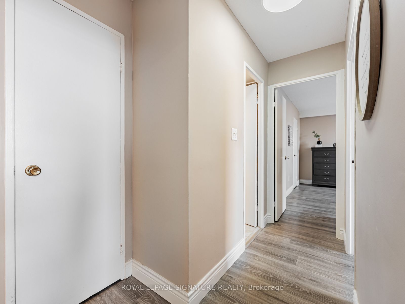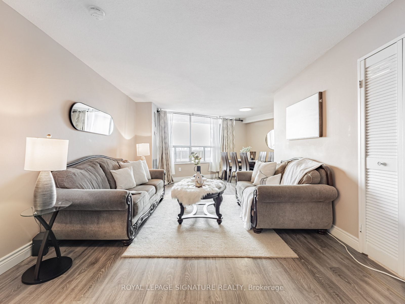
List Price: $618,000 + $863 maint. fee
5 Shady Golf Way, Toronto C11, M3C 3A5
- By ROYAL LEPAGE SIGNATURE REALTY
Condo Apartment|MLS - #C12107523|New
3 Bed
2 Bath
1000-1199 Sqft.
Underground Garage
Included in Maintenance Fee:
Heat
Hydro
Water
Common Elements
Parking
Price comparison with similar homes in Toronto C11
Compared to 22 similar homes
-19.1% Lower↓
Market Avg. of (22 similar homes)
$763,775
Note * Price comparison is based on the similar properties listed in the area and may not be accurate. Consult licences real estate agent for accurate comparison
Client Remarks
Move right into this freshly renovated three bedroom suite in Flemingdon Parks sought after 5 Shady Golfway. Perched on the 11 floor, Unit 1114 enjoys an unobstructed panorama of the Don Valley Golf Course and lush ravine canopy morning sun, evening sunsets, and year round greenery.Inside the Home Spacious layout: an airy open concept living/dining area anchored by wide, wall to wall windows.Renovated kitchen: Custom cabinetry, stonestyle counters, full size stainless appliances Three full bedrooms: each fits a queen (or king in the primary), with generous closets and oversized windows framing the treetops.Updated bath(s): Contemporary fixtures, and plenty of storage.Insuite laundry: washer & dryer room with Built-in shelving no more trips to the basement.Private balcony: perfect for morning coffee overlooking the golf course.Extras: quality vinyl plank flooring, lighting, ample insuite storage, dedicated parking space and exclusive use locker included.Residents at 5 Shady Golfway enjoy resort style amenities;Fully equipped gym & exercise studio Indoor pool with separate kiddie section Sauna for post workout relaxation Multipurpose recreation/party room Ample visitor parking for friends and family
Property Description
5 Shady Golf Way, Toronto C11, M3C 3A5
Property type
Condo Apartment
Lot size
N/A acres
Style
1 Storey/Apt
Approx. Area
N/A Sqft
Home Overview
Last check for updates
Virtual tour
N/A
Basement information
None
Building size
N/A
Status
In-Active
Property sub type
Maintenance fee
$863.22
Year built
--
Amenities
Elevator
Exercise Room
Indoor Pool
Party Room/Meeting Room
Recreation Room
Visitor Parking
Walk around the neighborhood
5 Shady Golf Way, Toronto C11, M3C 3A5Nearby Places

Angela Yang
Sales Representative, ANCHOR NEW HOMES INC.
English, Mandarin
Residential ResaleProperty ManagementPre Construction
Mortgage Information
Estimated Payment
$0 Principal and Interest
 Walk Score for 5 Shady Golf Way
Walk Score for 5 Shady Golf Way

Book a Showing
Tour this home with Angela
Frequently Asked Questions about Golf Way
Recently Sold Homes in Toronto C11
Check out recently sold properties. Listings updated daily
See the Latest Listings by Cities
1500+ home for sale in Ontario
